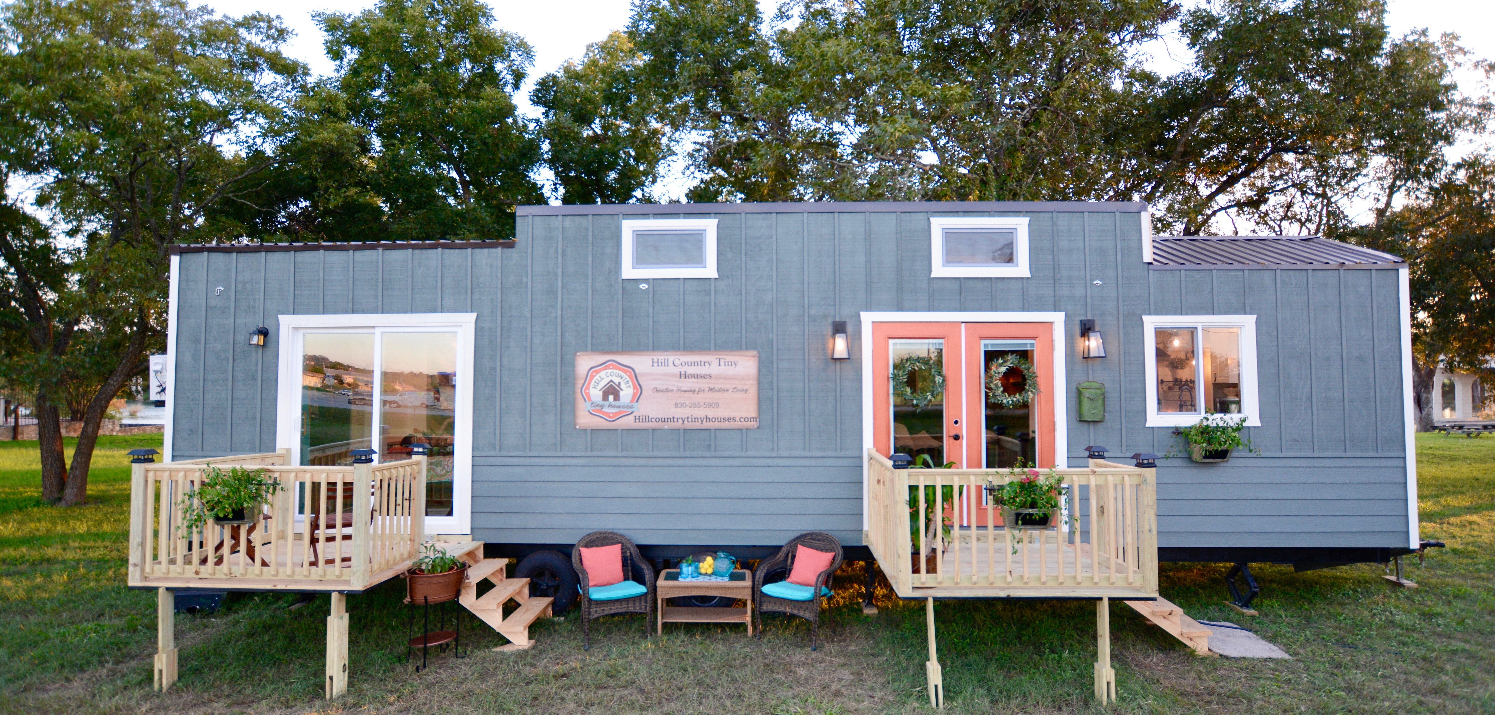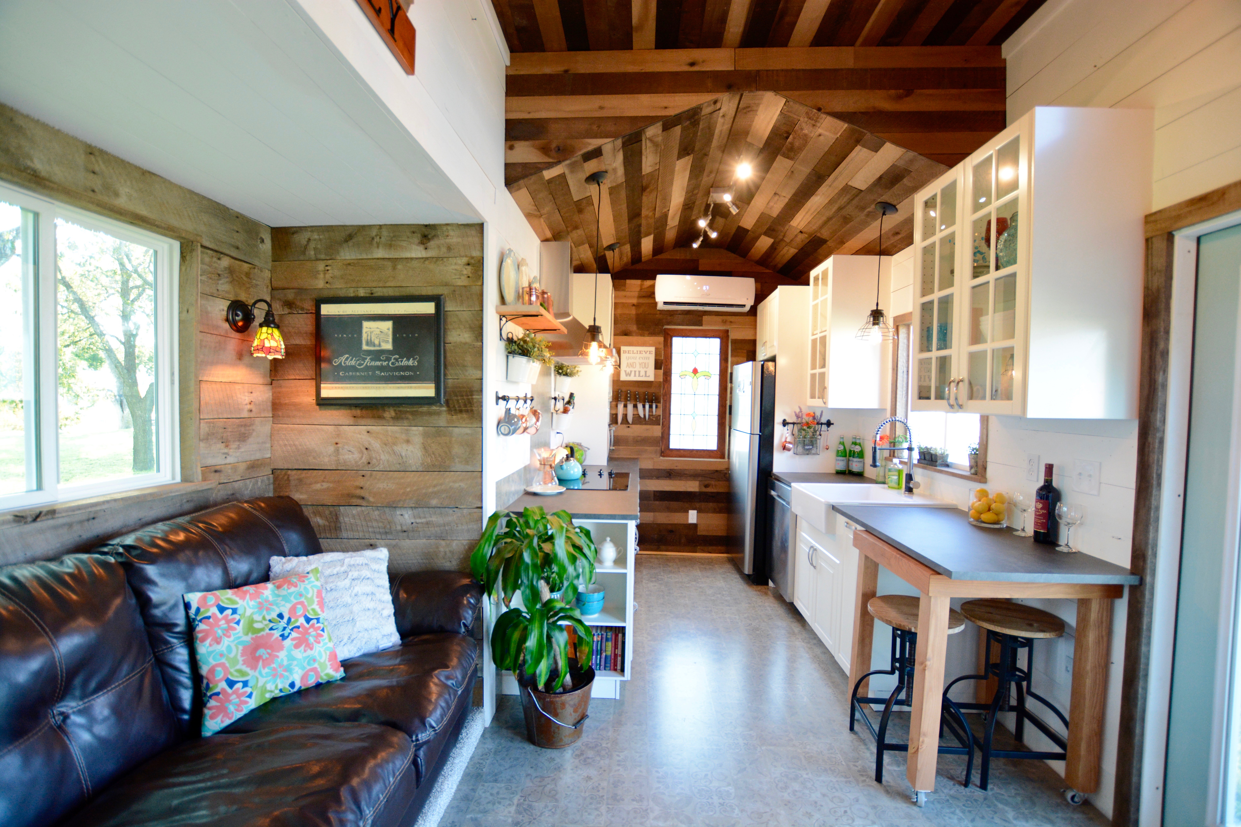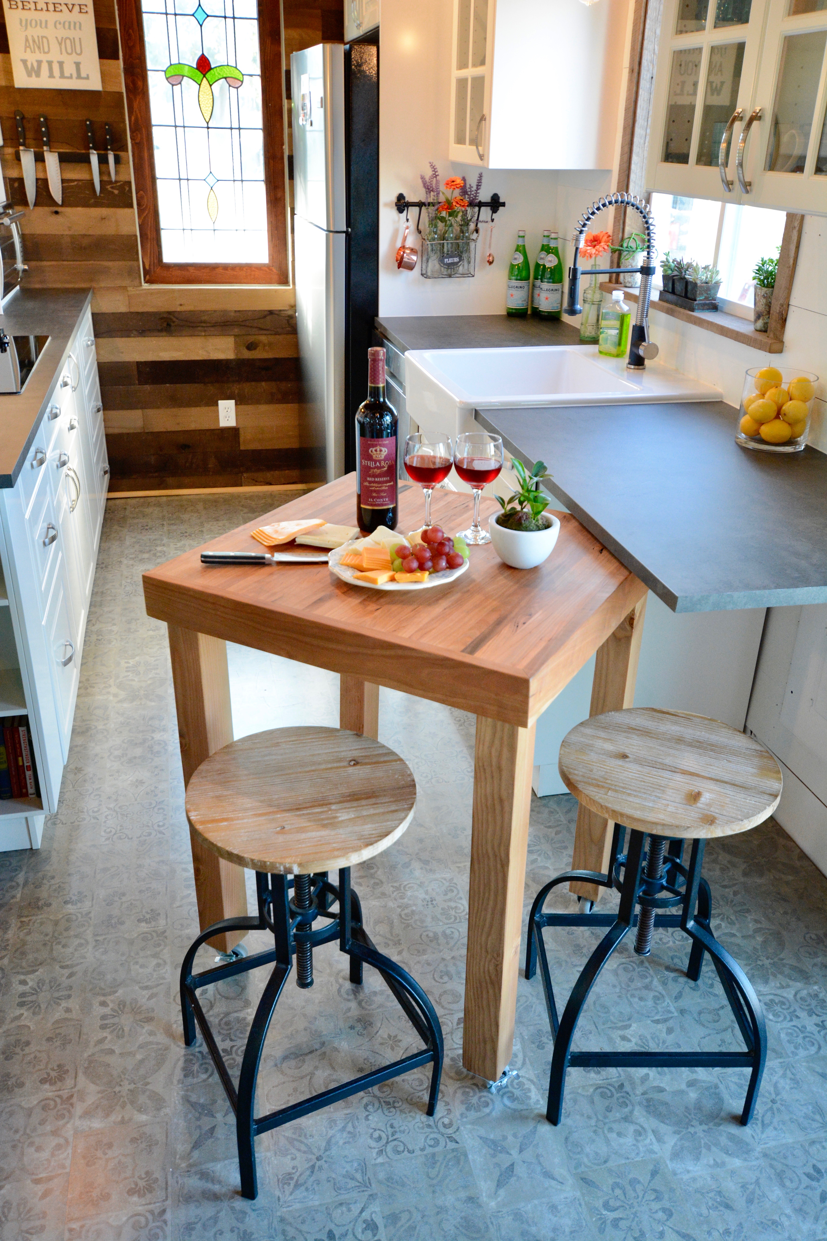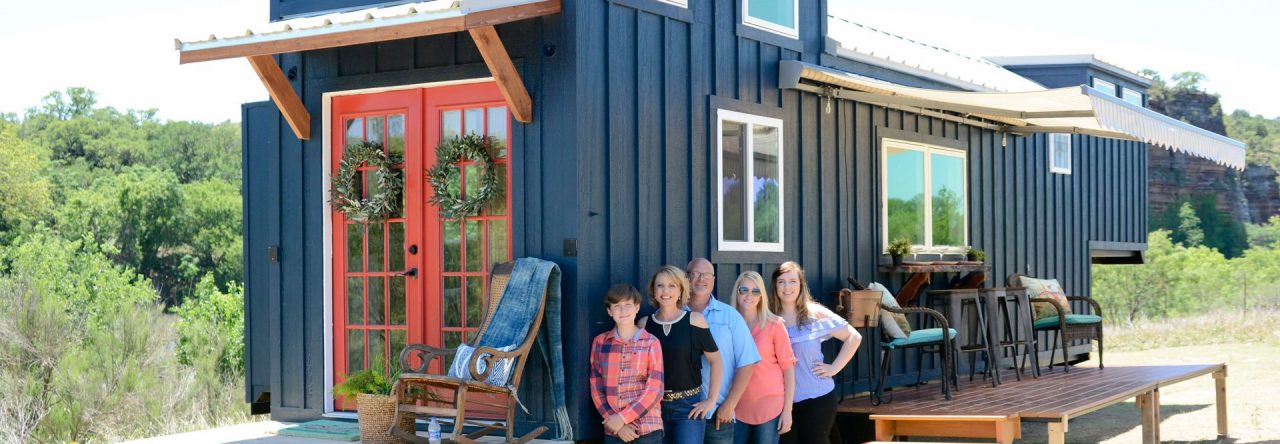
Base Price $63,000 *
8.5 feet wide x 39.50 feet long to create 335 – 384 square feet (with or w/o slides)


- white shiplap on all walls
- barnwood on ceilings, front wall in kitchen and behind master bed (can choose shiplap instead)
- laminate flooring that looks like wood planks
- front door french look glass pane, only single (makes space for entertainment center, but can forego Et center and have 2 french doors)
- Ikea white upgraded soft close cabinets as seen in model
- white farm sink
- 2 vintage stained glass windows (same location as seen in model)
- double pane windows as seen in model
- 1 large picture window behind sofa (replaces 2 small windows in our model)
- sliding glass door in bedroom (can choose french doors there or windows instead)
- built in “garage” on the back side to hold all utilities including electric panel
- Utilities include: mini split AC/Heat model, tankless propane water heater, Sewer hookup, water hook up, propane hookup
- Rockwool insulation R 15, Eco friendly, no outgassing of chemicals
- large master closet and storage
- horizontal smart siding: you choose color for siding and exterior door
- Metal roof, SSD Panel: we will provide 3 color choices. Roof pitch will be front 10 feet peaked in 2/12 pitch and the middle 20 feet flat and the back 10 feet pitched to match front. Will have eaves overhang on all sides about 6 inches
- Loft over bathroom can hold a king size bed if you like
- 2 vintage barn doors painted to your color choice
- barn wood trim on all doors and windows
- appliances: frig as seen in model; full electric oven replaces cooktop and convection oven. vent hood or microwave choice. washer/dryer hookup.
- Walk in tiled shower or Spa tub with surround tile like model (standard tile as seen in model)
- 48” Bathroom vanity
- kitchen barn wood open shelves as seen in model
- Lighting as seen in model including gorgeous chandelier farmhouse style in living room
- Faucet choices for kitchen and bathroom (will provide 3 choices)
- one exterior plug
- two exterior lights
- exhaust fan in bathroom
- water filter on whole house
- standard flush toilet

*Upgrades Choices: Call for pricing. 830-285-5909
- two slide outs
- built in bookcase and entertainment center
- washer/dryer
- dishwasher
- Two exterior 6 x 6 decks with steps and rails
- Ceramic wall heaters if in really cold climate
- spray foam vs rockwool insulation
- on site work options: skirting, eaves troughs
- pipe/barn wood custom built shelves in bathroom as seen in model
- Siding can be board and batton/ T11 style or combination like model
- Furniture and Decor furnishings can be added too
- Kitchen can have butcher block countertops and a moveable island
- RO water unit installed
- fresh air ventilation
- window blinds as seen in model
- kitchen hardware/knobs/pulls
