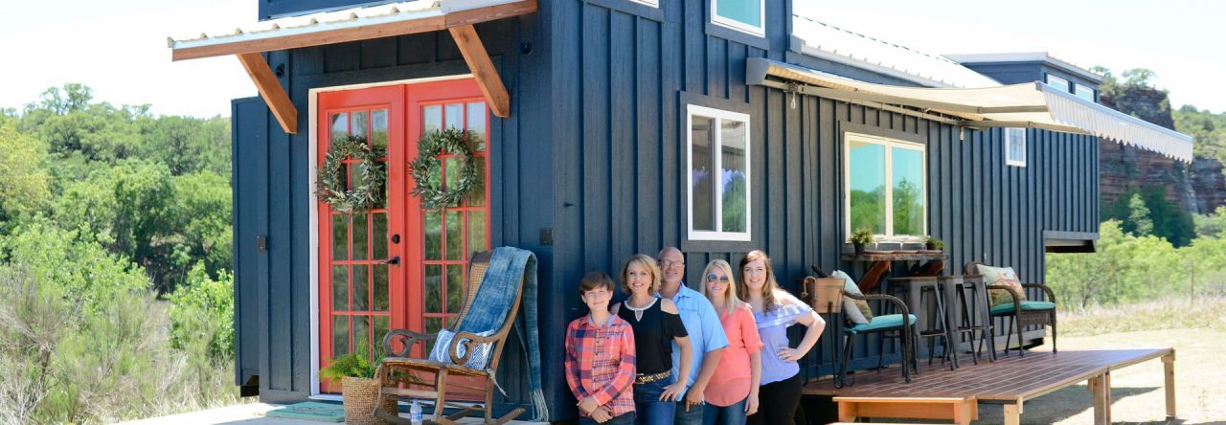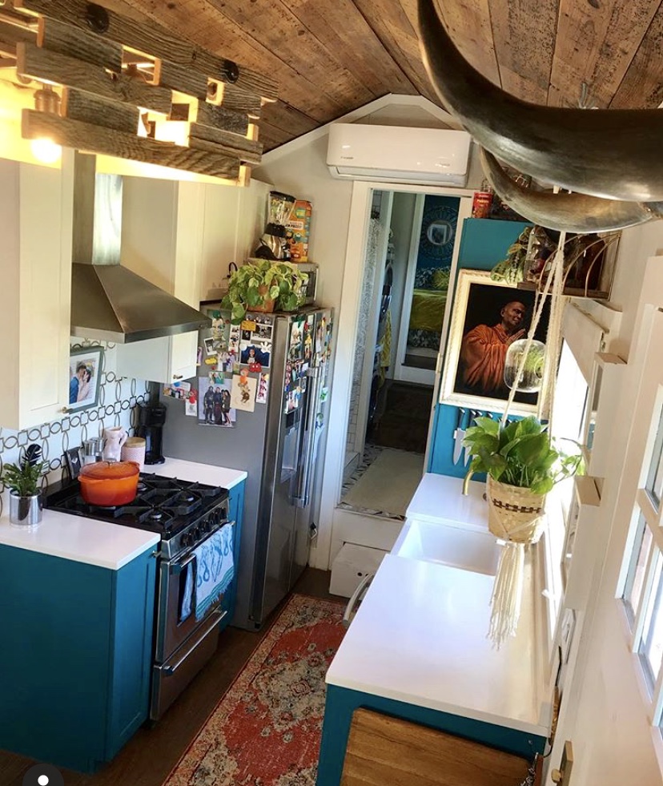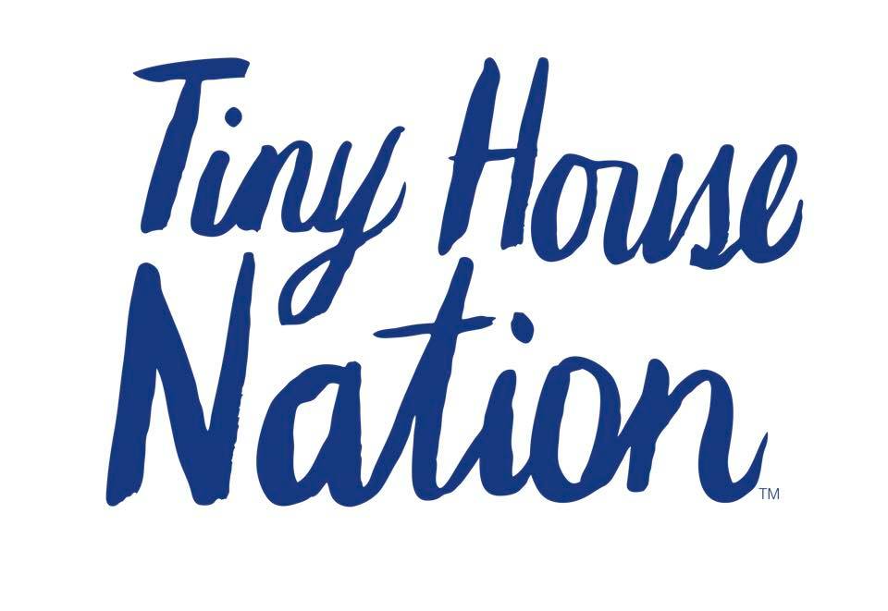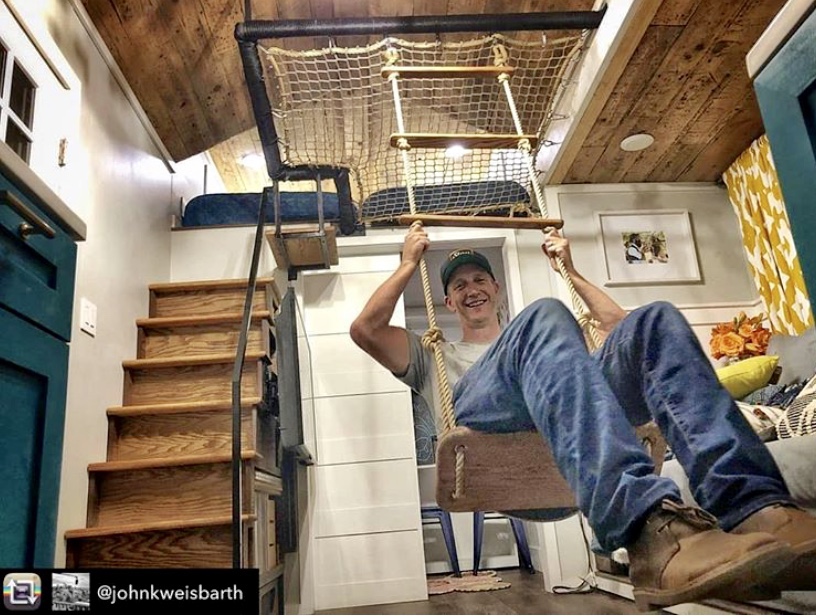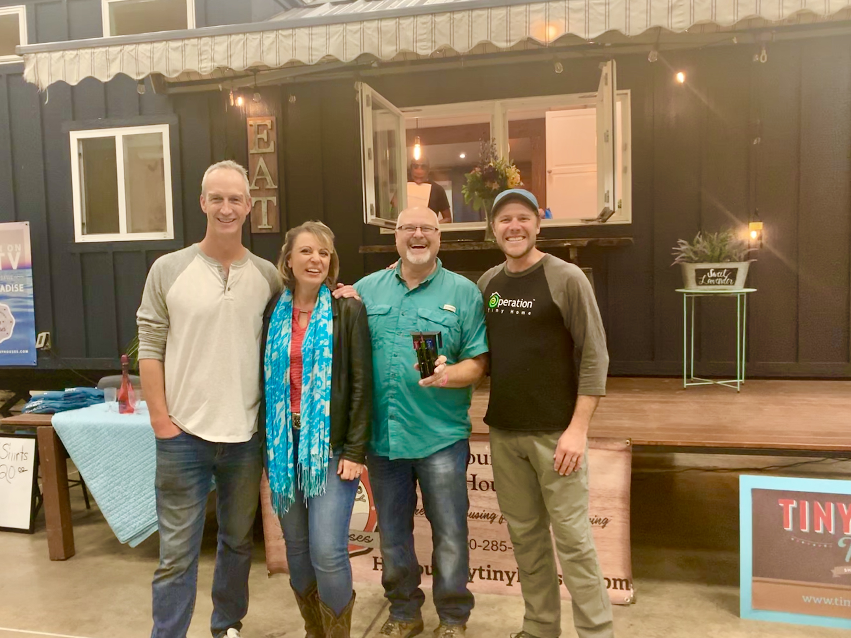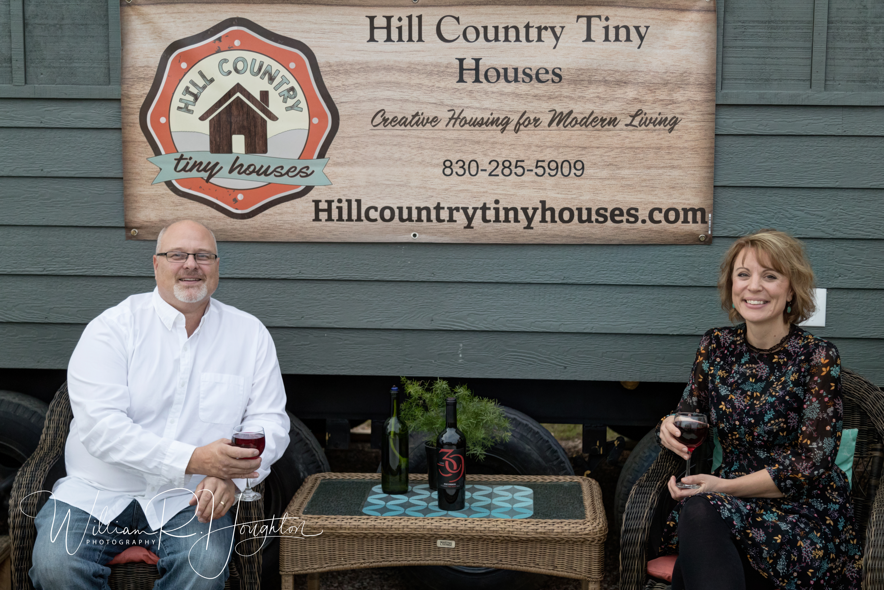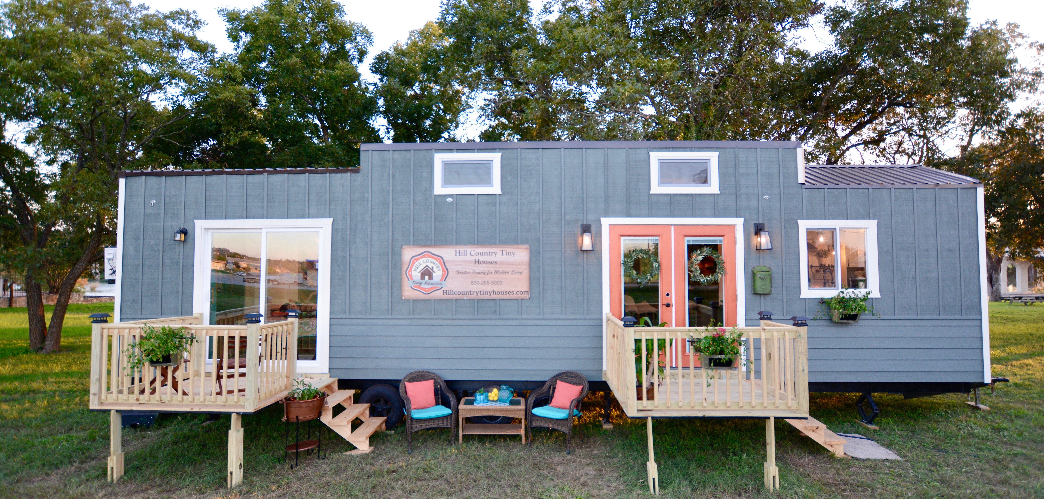What You Need to Know Before Purchasing an Industrialized Home or Building
The primary differences between an industrialized (modular) home and a manufactured home are:
- the codes to which the homes are built. Modular housing in the State of Texas is constructed to the same codes as site built housing. Manufactured housing is constructed to Federal HUD code standards. For information on Manufactured Housing contact the Department of Housing and Community Affairs at (800) 500-7074 (in state only) or (512) 475-2200;
- modular homes must be installed on a permanent foundation system;
- titles are not issued for modular homes. Once installed the home becomes part of the real property; and
- a municipality may not differentiate between modular homes built under the Texas IHB program and site built homes.
Check Zoning and Deed Restrictions
Determine the zoning of your property. Contact the city zoning department if you are not sure.
Check the deed restrictions on the property. The city cannot prohibit a modular home constructed under this program from being placed in an area zoned for single-family housing, or a modular office building from being placed in an area zoned for offices. However, you must abide by any deed restrictions and subdivision or architectural controls.
Buy from a registered industrialized builder (retailer/installer)
Ask for their registration number and either call TDLR or look on the web site (www.tdlr.texas.gov) to verify that they are currently registered and in good standing. Registration as a manufactured housing retailer or installer is not the same as registration as an industrialized builder through TDLR.
Check with TDLR to see if any complaints have been filed. Check with the better business bureau.
Site Work
Residential modular homes are required to be placed on a permanent foundation. All industrialized housing and buildings are installed according to the manufacturer’s specifications, or to unique site details sealed by a professional engineer or architect and approved by the local authorities. Site work includes the foundation, installation of the modular home or building, and provisions for the installation of utilities such as electric, water and waste disposal. It is also a good idea to make sure the roads to the site are clear for the trucks to deliver the units.
Understand your contract
Have in writing what is your responsibility, what is the industrialized builder’s (retailer/installer’s) responsibility, and what is the certified manufacturer’s responsibility.
Understand your warranties
It is important that you read and understand all warranties. Find out how to obtain warranty service, and learn how to properly maintain your industrialized home or building and its appliances to ensure that your warranties will be honored.
Your new home or building should come with a homeowner’s manual and manufacturer, retailer, and appliance warranties. The homeowner’s manual typically contains important general maintenance and safety guidelines. The manufacturer’s warranty typically covers defects in the workmanship of the structure and plumbing, heating, and electrical systems installed at the factory. Appliances installed at the factory are also covered.
The retailer’s warranty typically explains the terms of the warranty and the services the retailer will provide. If appliances are not covered by the manufacturer’s warranty, they may be covered by separate warranties that include use and care manuals.
Inspections
While in the factory, an in-plant inspector and a third-party inspector assure that the unit is inspected for code compliance and workmanship. When the unit is brought on site, the city is responsible for all site inspections.
Outside the city limits site inspections are to be performed by a third-party inspector approved by this department, or a licensed architect or engineer. The industrialized builder is typically responsible for assuring that these inspections are accomplished (check your contract). Inspect your home or building thoroughly as soon as you move in.
Information Provided
The industrialized builder (retailer/installer) is required to provide the purchaser the following information:
- The name, Texas registration number, and address of the manufacturer and industrialized builder.
- A description of the location of the data plate and explanation of the information thereon.
- The location of the decal(s) or insignia on the module or modular components.
- The floor plan of the building and schematic drawings of the plumbing, electrical, and heating/ventilation systems.
- A site plan showing the on-site location of all utilities and utility taps.
- A completed signed copy of the energy compliance checklist.
- A set of approved plans as necessary to obtain a building permit (including foundation plans). If the typical foundation drawing is not suitable for a specific site, or if the structure is only partially constructed of modular components, or if the builder will add unique on-site details, then a licensed Texas professional engineer or architect shall design and stamp the unique foundation drawings or on-site details.
